Fun and Functional Basement Design
Jul 06, 2020 | Carpet One Floor & Home
When it came to designing the basement of this Atlanta residence, designers at Kandrac & Kole Interior Design were tasked with creating a casual space that was tasteful and beautiful but not too fussy. Plus, it had to be comfortable and practical for family time and tons of hustle and bustle.
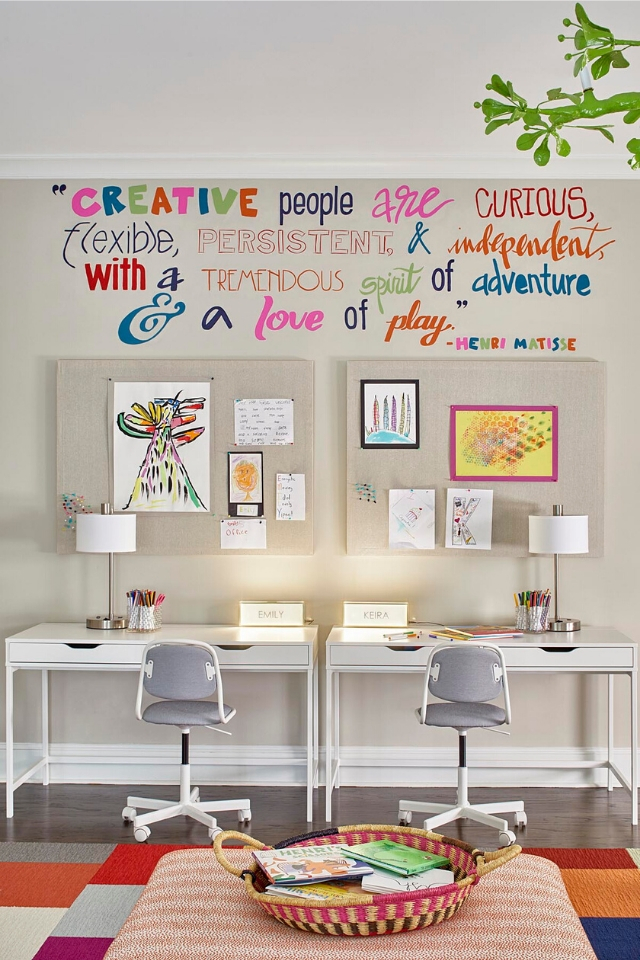
Meet the clients: Mom and Dad are doctors who just relocated to Atlanta. Their two young daughters are quite different—one is quiet and loves books and music, and the other is rambunctious and creative. Mom wanted a space for family TV watching and creative time with bright, fun colors and a girly flair. Dad wanted a space where he could play pool and hang out with his buddies. He wanted “his side” to resemble his favorite restaurant, which has a distinct “wine cellar” feel.
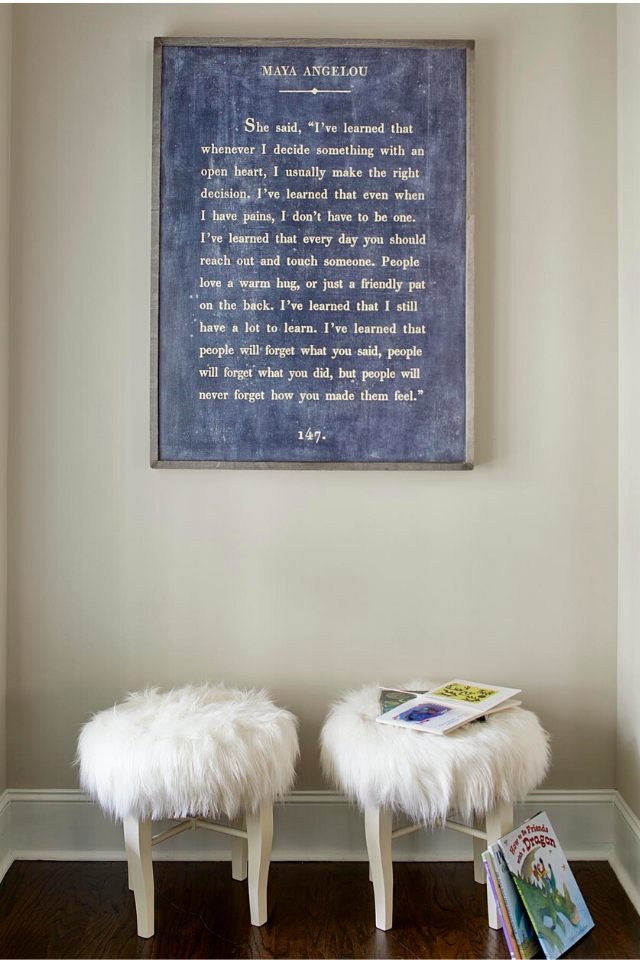
The design team was challenged to meet the entire family’s needs in this space. With everyone’s tastes and personalities to think about, the Kandrac & Kole team set out to meet these needs while making the space flow seamlessly because they were connected! The design team started with the family TV area as they laid out their plan for this cohesive space, where comfort and functionality played into every decision they made.
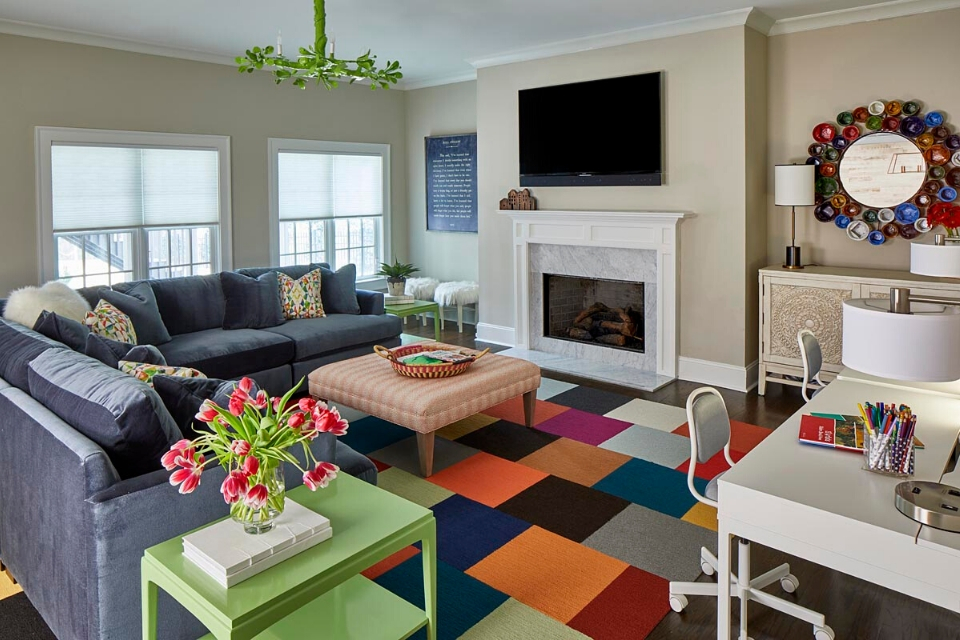
“We started the space plan on the TV side with an oversized, deep (for cuddling) sofa in a performance fabric. The coffee table was fabricated with performance fabric as well so everybody could have their feet up. The green side tables were family pieces from the ‘70s and were very sentimental, so we had them lacquered in a fun green. The round mirror is from Phillips Collection and is made with open paint cans—a nod to the kids’ art stations.”
A creative place for two young girls was next on the list. The design team wanted to give each child a place to create, study, and find their own inspiration.
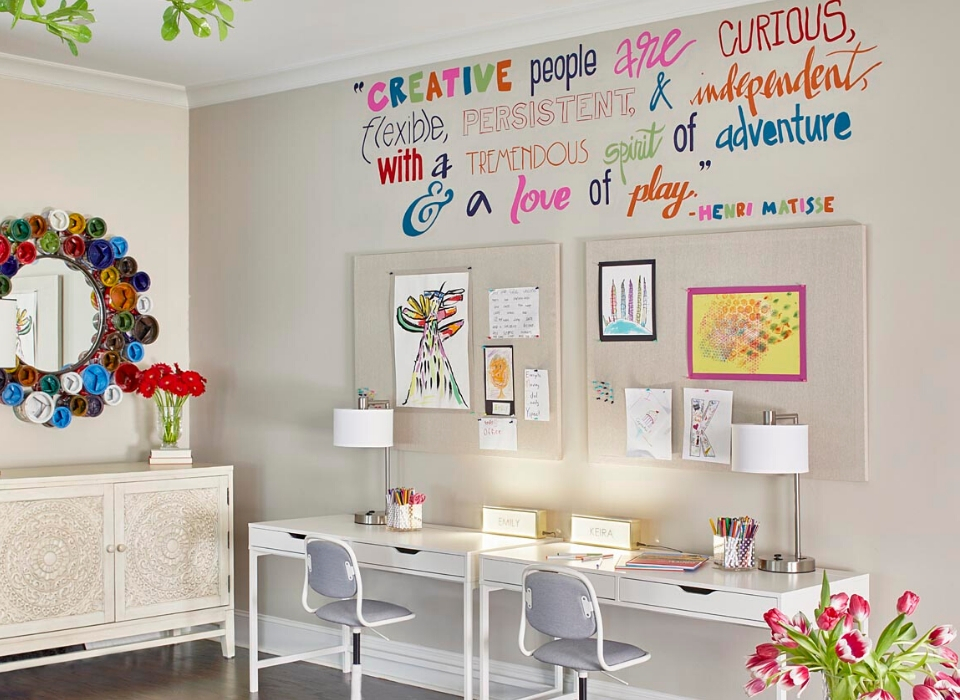
“The kids’ craft stations were the biggest hit. Ikea desks with great storage, good lighting with USB charging in the lamps, and oversized linen bulletin boards to display artwork made for great functionality. The Matisse quote on the wall was custom-painted by local artist/designer Kristen Fountain Davis. Adding to the functionality of the space was the modular rug, which consists of durable commercial-grade carpet tiles in a variety of colors.”
Last but not least was Dad’s space. Smoothly transitioning from craft station to pool table and bar was no easy feat. Common flooring—a luxury vinyl plank in a rich wood tone—helped connect the entire space. While Dad’s space had fewer bright colors and more rustic accents, the spaces worked together to represent the entire family.
"The great design element in the pool area is the Stikwood wall—authentic reclaimed wood that is adhered to the walls, giving us that instant wine cellar feel. We then added statement lighting, and custom art depicting wine cellars as well as an American flag made out of bottle caps.”
This functional space also served the family as an additional kitchen for storage and food prep for all the fun times to be had there.
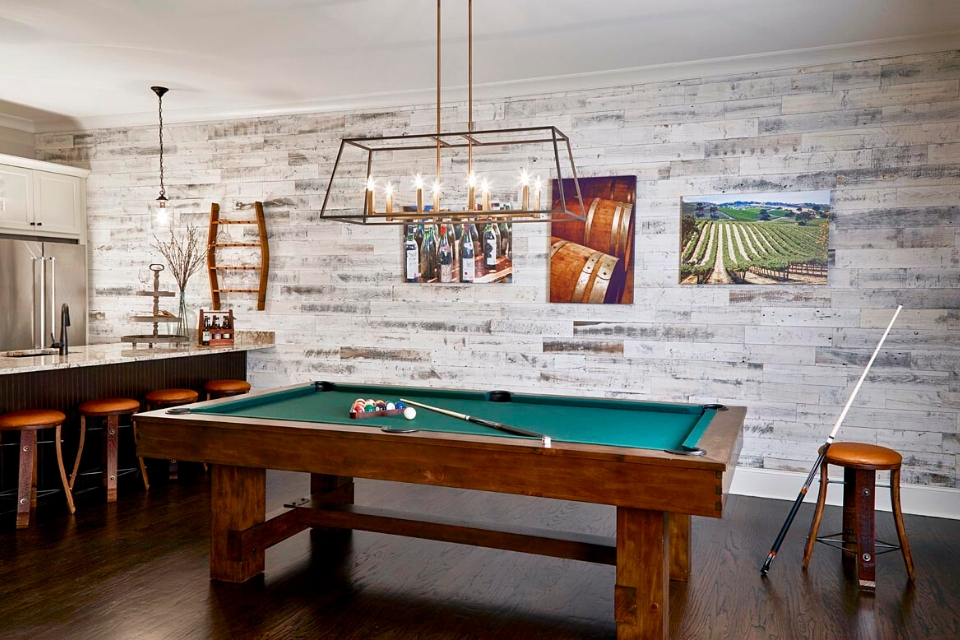 Interior design by KANDRAC & KOLE INTERIOR DESIGNS Photography by LAUREN RUBENSTEIN
Interior design by KANDRAC & KOLE INTERIOR DESIGNS Photography by LAUREN RUBENSTEIN
Joann Kandrac and Kelly Kole are owners and principal designers of Kandrac & Kole Interior Designs. Voted one of Atlanta’s Top 20 Residential Interior Designers by the Atlanta Business Chronicle, Kandrac & Kole has been featured on HGTV as well as in publications such as The New York Times, Better Homes & Gardens and Southern Home magazines. Together, they have established a well-known reputation for their approachable, dynamic personalities, their signature use of color, and their one of a kind, custom designs. @kandrackole